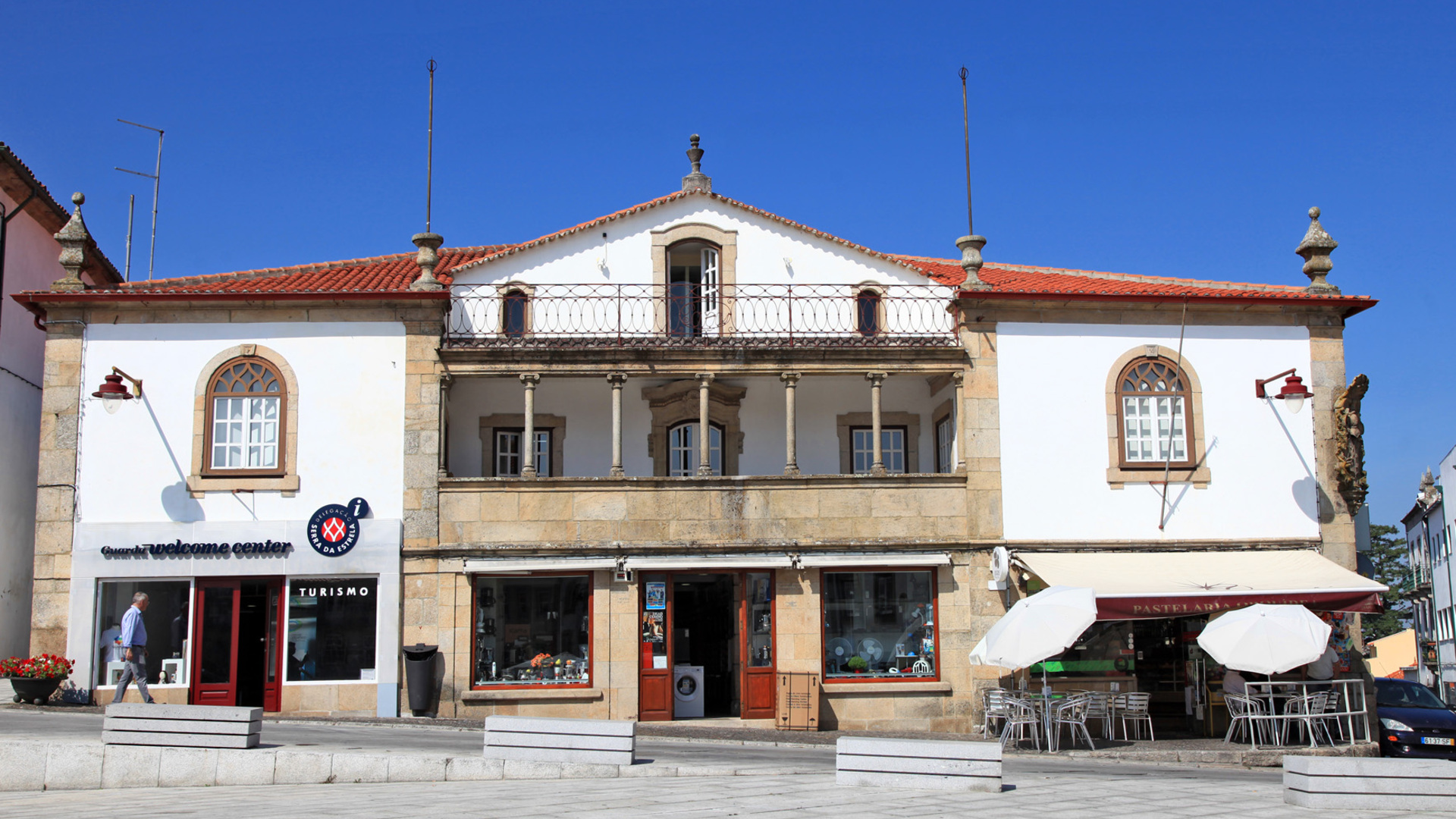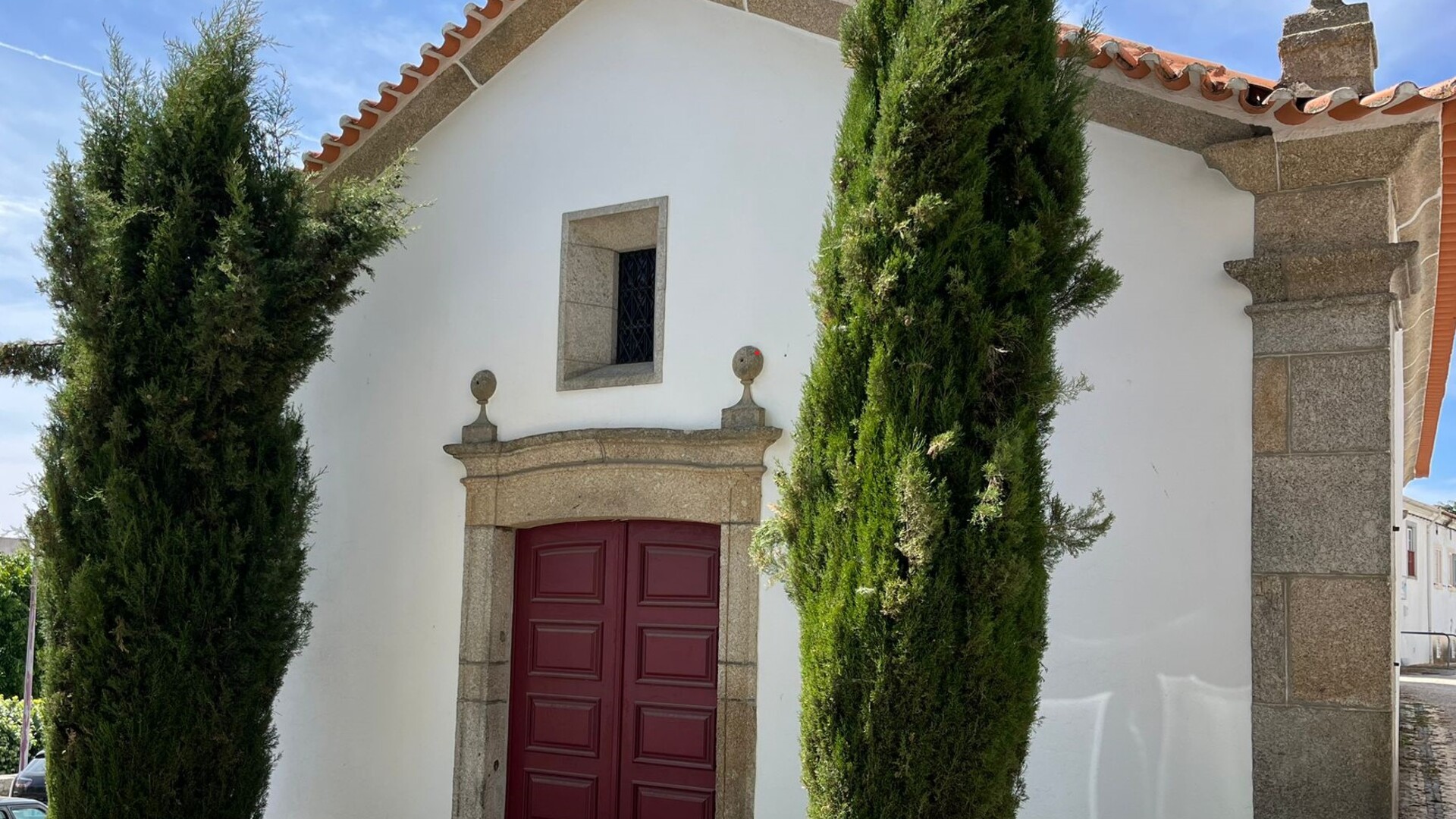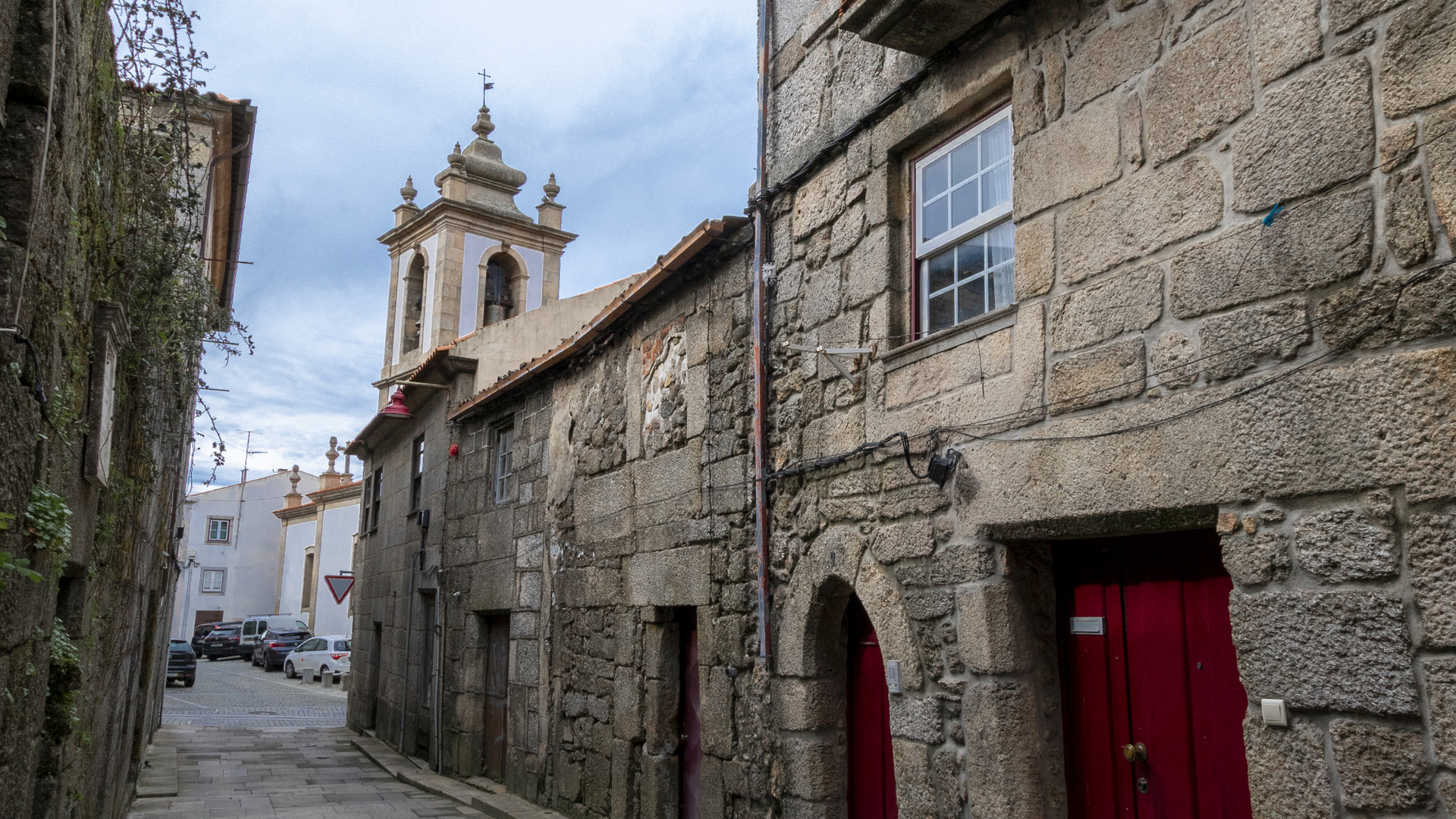With the transfer of the headquarters of the diocese from Idanha-a-Velha to Guarda, in 1203, by influence of King Sancho I, it was necessary to promote the construction of a cathedral. Not much is known about the primitive building; however, it is, in fact, known that, in the second half of the 14th century the construction of a new cathedral outside the walled perimeter was considered. The construction of the present cathedral began in 1390 but, given the magnitude of the project, the works dragged and were only finished in the Manueline context.
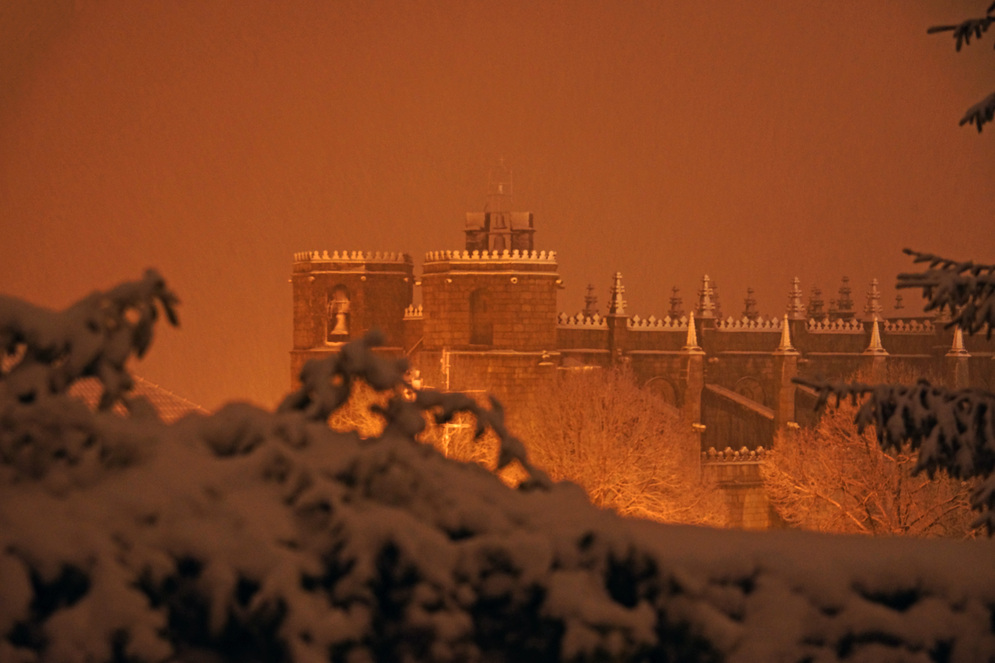
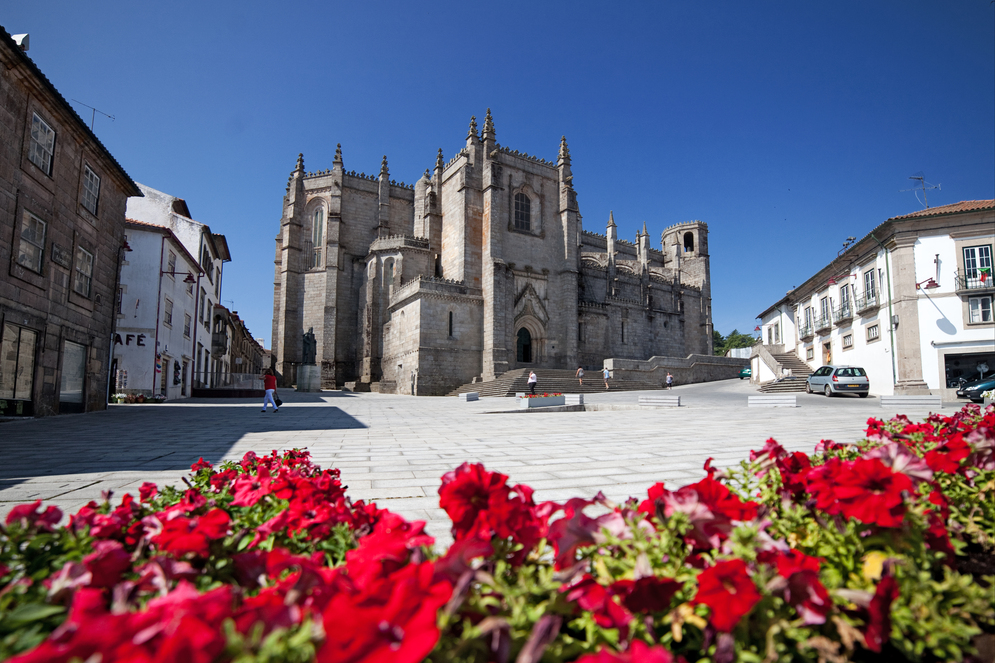
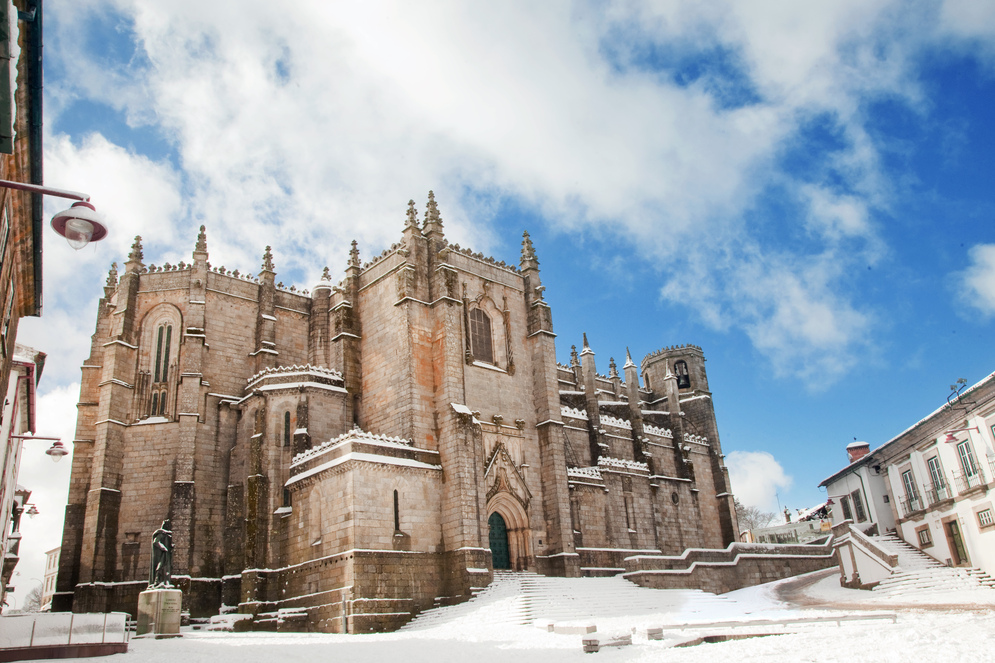
About
Phone
271 205 530
Website
Address
Praça Luís de Camões
, Guarda
6300-714
Guarda
GPS coordinates
40.538409,-7.269689
The cathedral, oriented in the east-west direction, according to the traditional norm, has its main facade naturally facing the West. It is flanked by two very reinforced towers, of octagonal plant. The portal of typically Manueline style - as the whole set of this façade - is topped by a niche that houses, since the 16th century, a beautiful image of Nossa Senhora da Assunção (Our Lady of the Assumption), patron saint of the city of Guarda. However, the most widely used entrance is the one from Praça Luís de Camões, on the north façade. On this façade, the most emblematic of the city, which gives it a unique iconic value, a typical Gothic portal is topped by an already Manueline-style big window and this set is one of the most beautiful architectural complexes of the 15th century and the beginning of the 16th century built north of Mosteiro da Batalha. The interior of the cathedral, of great compositional clarity, is of Gothic conception, with a central and two lateral naves, in articulation with a very developed transept and with a very pure drawing headboard. The headboard is the oldest part of the architectural complex, so it is the closest to what would be the initial design of the cathedral, linked to the precepts of the purest and most elegant Gothic, as formulated in Mosteiro da Batalha. The head of the cathedral, as the one of the famous monastery, is very simple, consisting of a very developed main chapel flanked by two lateral chapels, all of them of polygonal plant. The dragging of the works caused the project to be cyclically updated, so the inside of the cathedral has also important Manueline easily identifiable marks and influences; the examples of this are the typical lateral columns with the typical "string" effect, similar to the interlaced ropes of the ships of the Discovery Era. The monumental altarpiece of the headboard, carved in stone of Ançã and attributed to the school of João de Ruão is extremely relevant. This altarpiece represents episodes of the life of Christ, from birth till the Passion. Despite the removals of important architectural, sculptural and decorative elements during the successive restoration campaigns the building suffered from the pioneering campaigns of architect Rosendo Carvalheira, in the late 19th century, in the headboard of the cathedral we can still appreciate the chairs of the clerics, with wood sculpted heads of angels with different and unique facial expressions. In the lateral naves two private chapels deserve reference: Capela dos Ferros and Capela dos Pinas. This one, with a Renaissance style portal, contains, in its interior, the recumbent statue of João de Pina, nephew of the famous royal chronicler and main guard of Torre do Tombo Rui de Pina. The monumental scale of the cathedral contrasts with the narrow streets and squares of the old city, as well as with the modesty and the vernacular simplicity of the generality of the surrounding buildings. It is definitelly one of the ex-libris of the city and one of the most intense icons of all the Portuguese architecture of medieval origin.
Visitar Facebook Visit Tripadvisor
